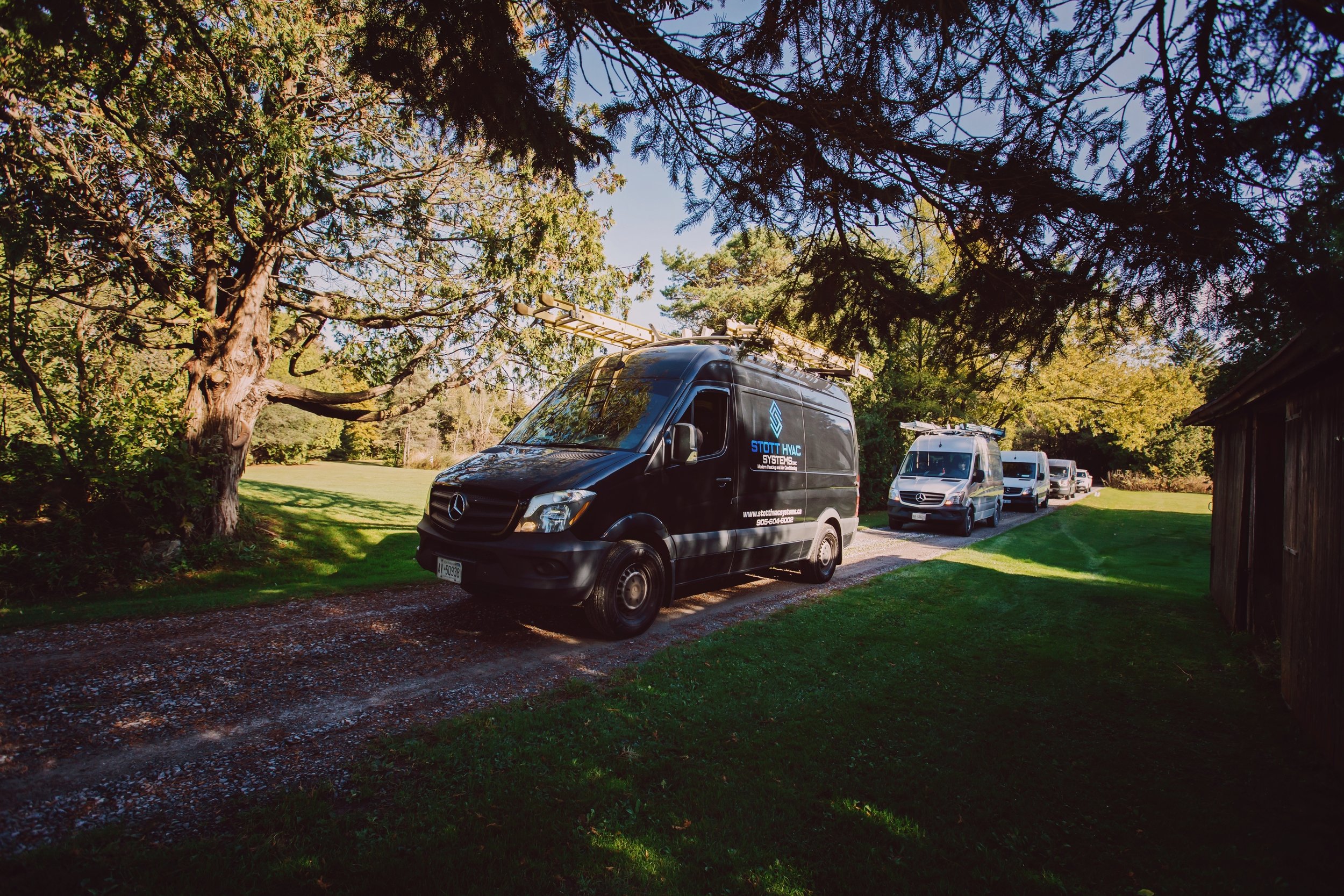
Featured Projects
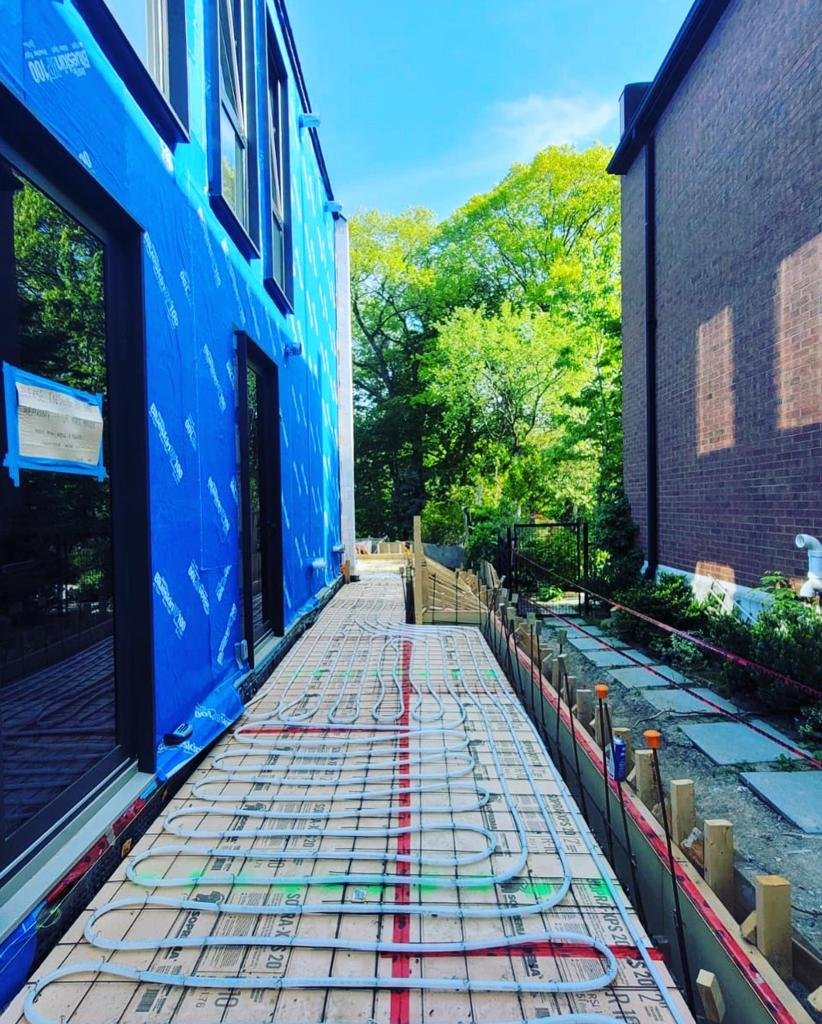
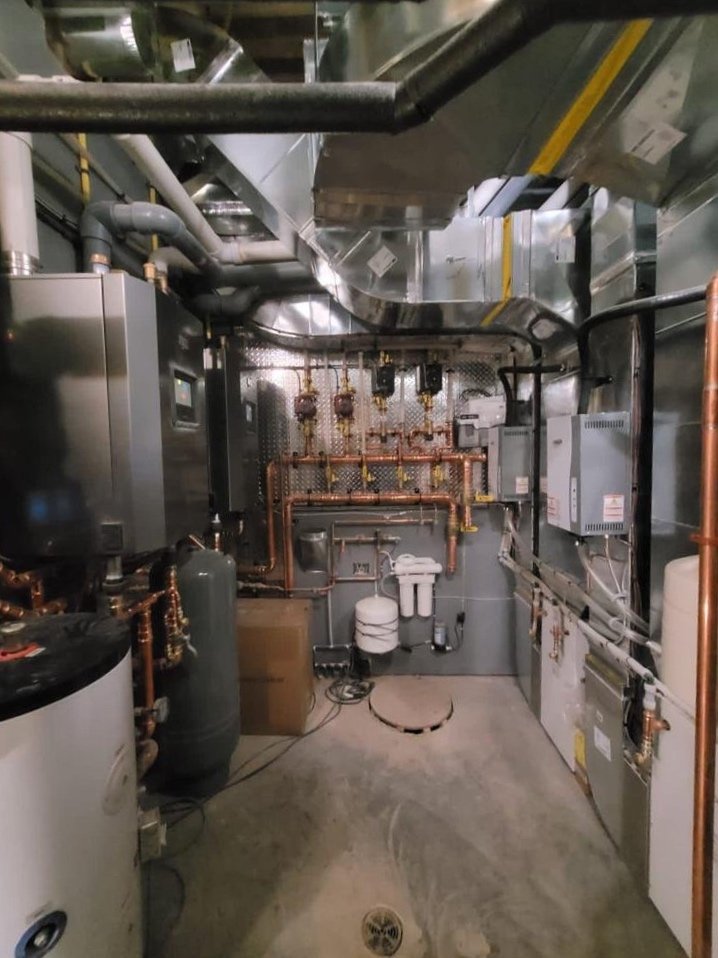
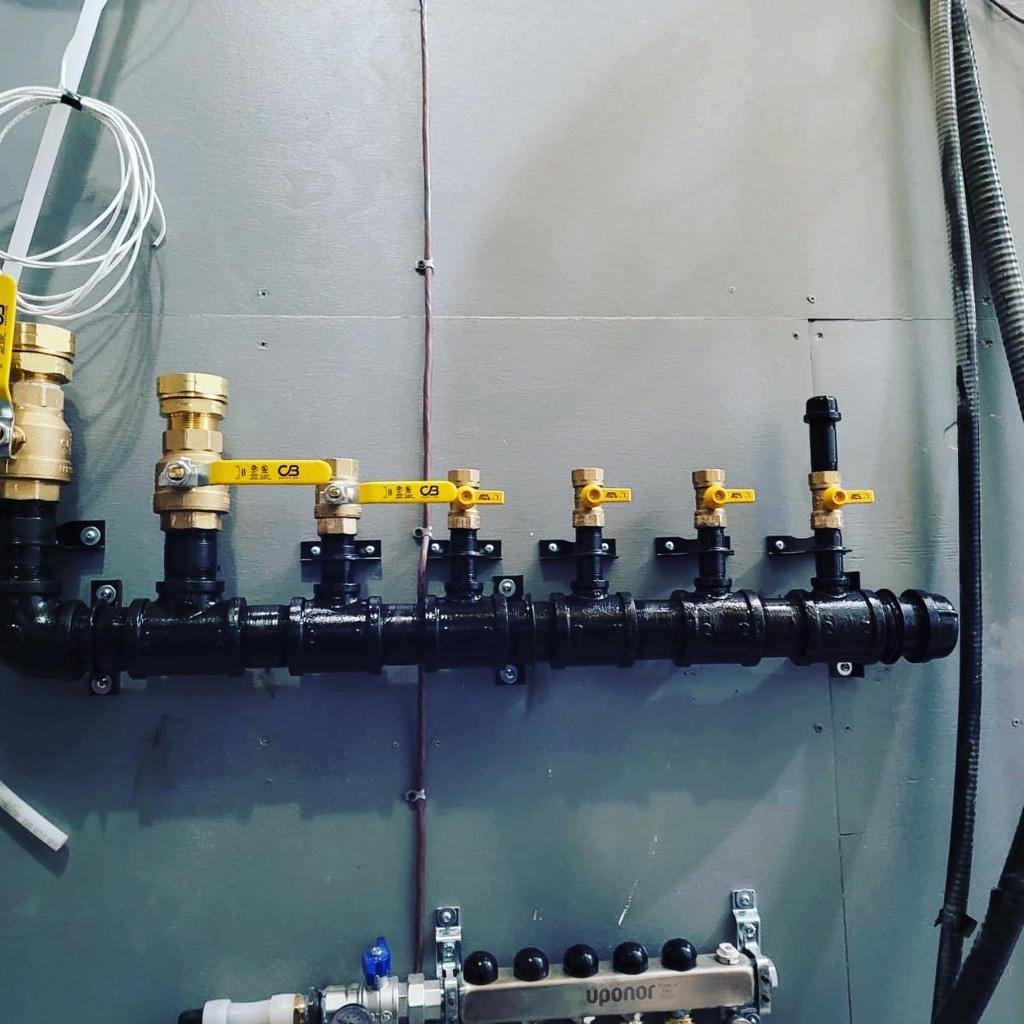
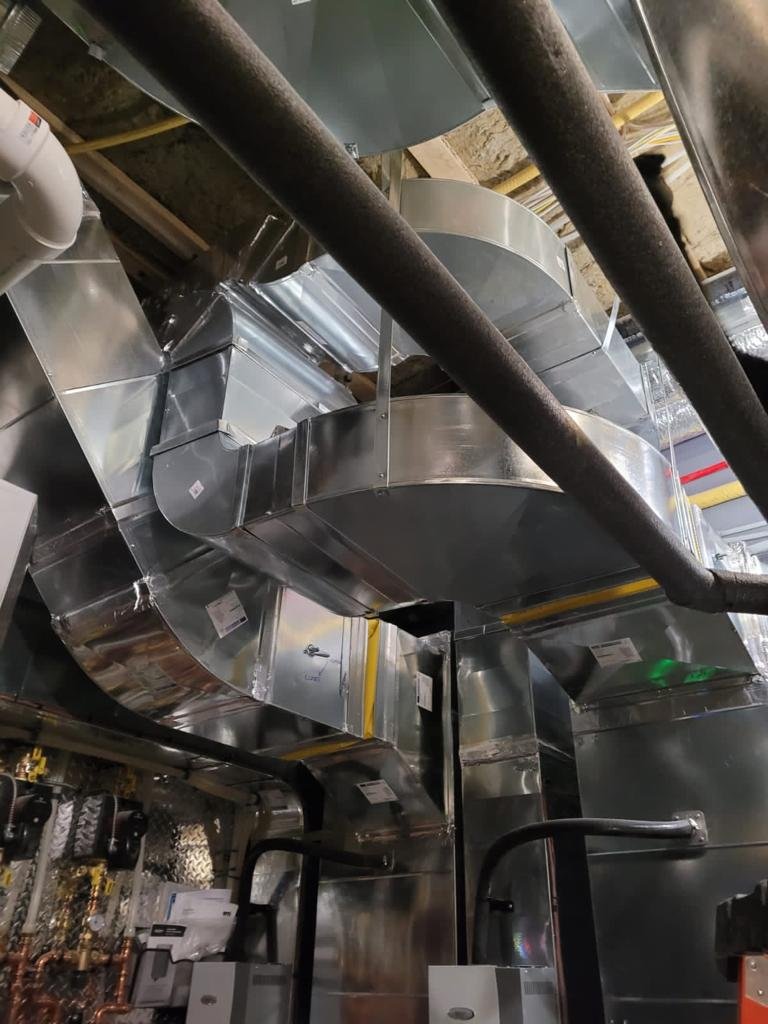
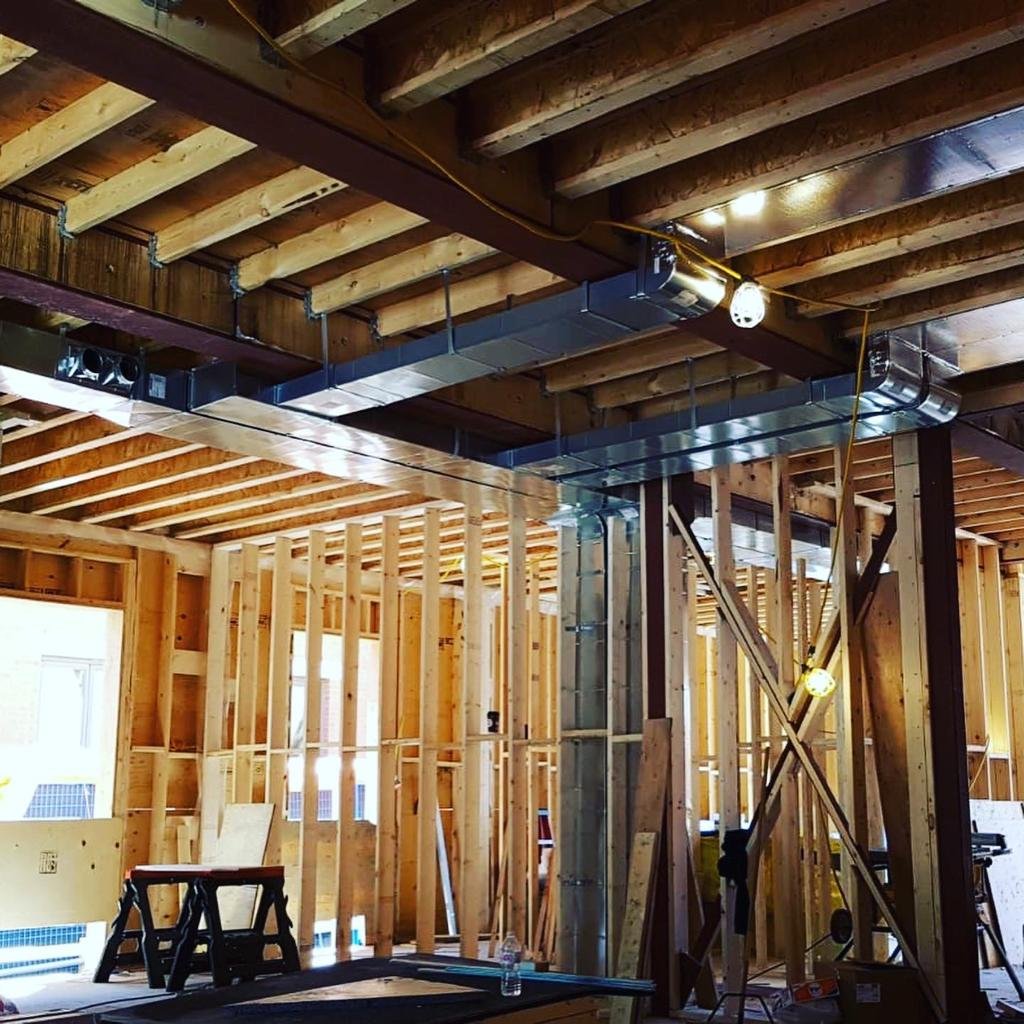
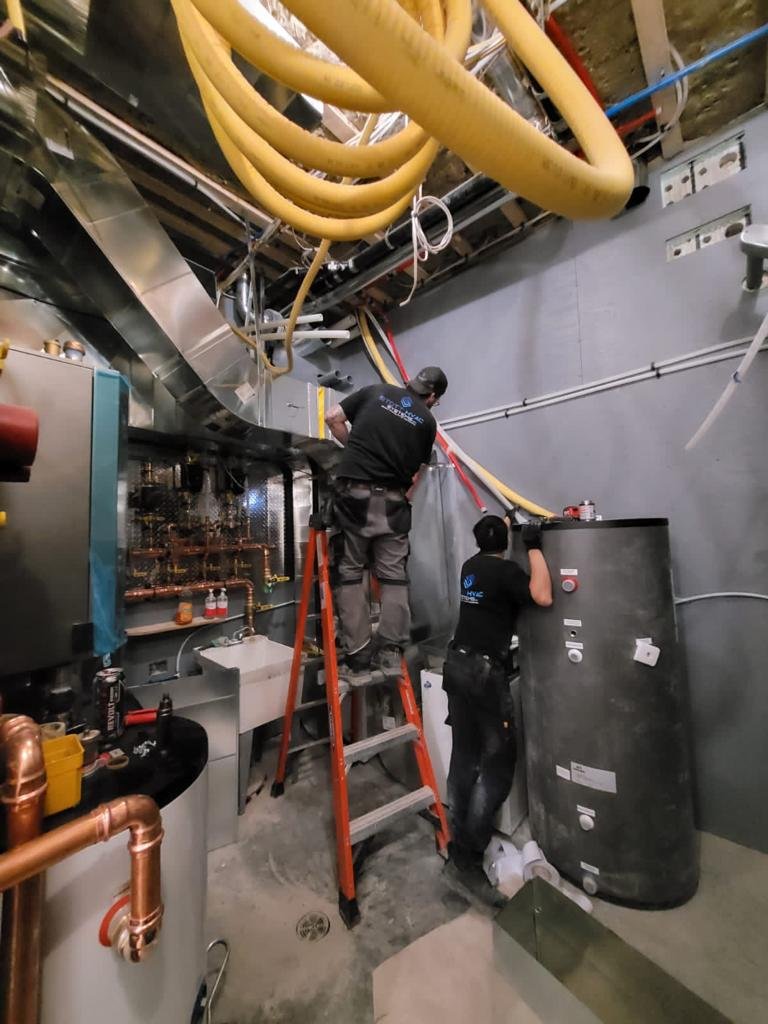
Mildenhall
This 3500 square foot home in Lawrence Park was a challenging but rewarding project. Like many custom builds, there were a number of other trades competing for real estate in the mechanical room including plumbing, electrical, home automation and water filtration. As usual, our team worked with the interior designer to minimize any obtrusive bulkheads in the finished space. It is often a balancing act to provide a highly functioning and efficient HVAC system that matches the vision and design plans of our client. We were up for the challenge and this was as successful build.
This particular project had a lot of equipment including:
2 boilers
2 air handlers
2 HRVs
Snowmelt system
2 steam humidifiers
gas manifold
indirect tank
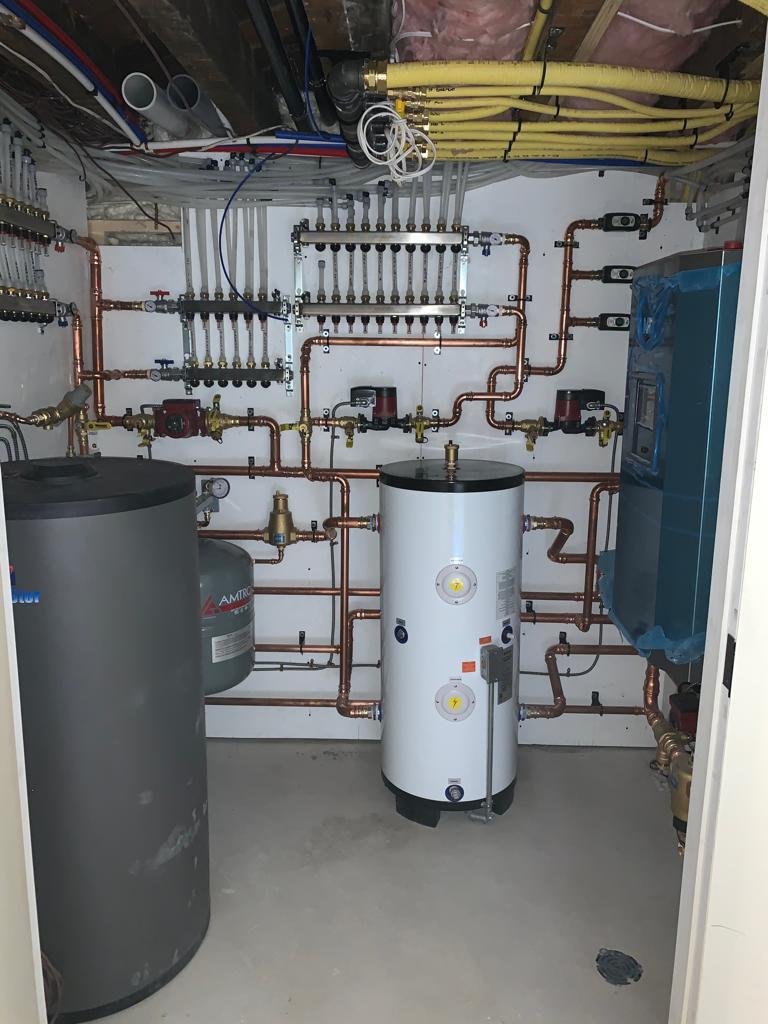
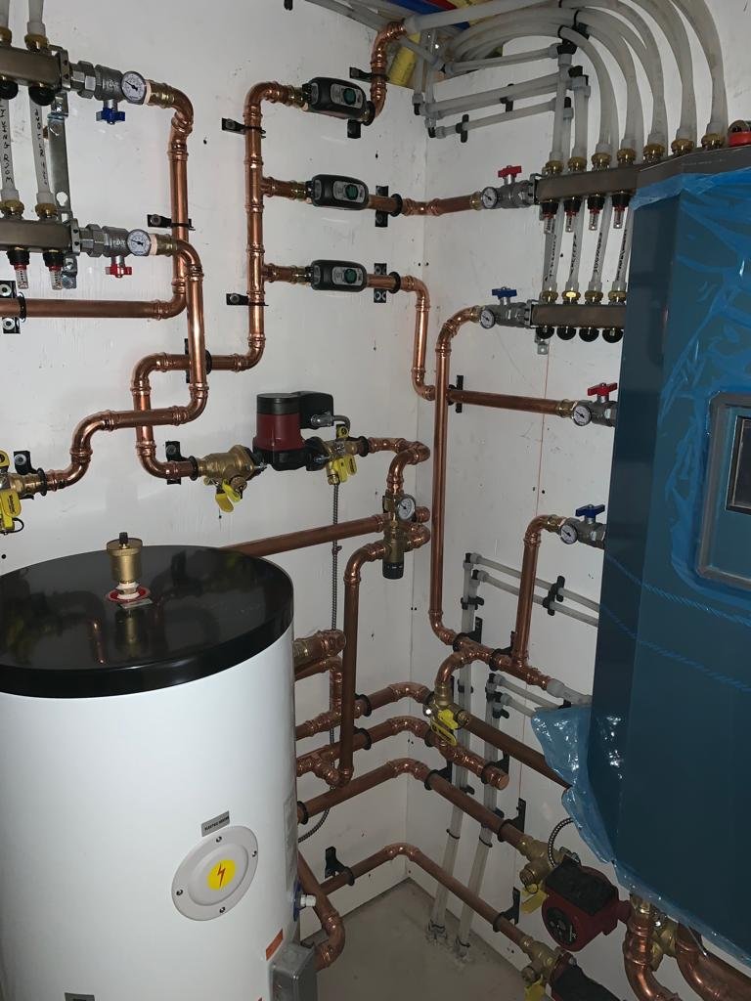
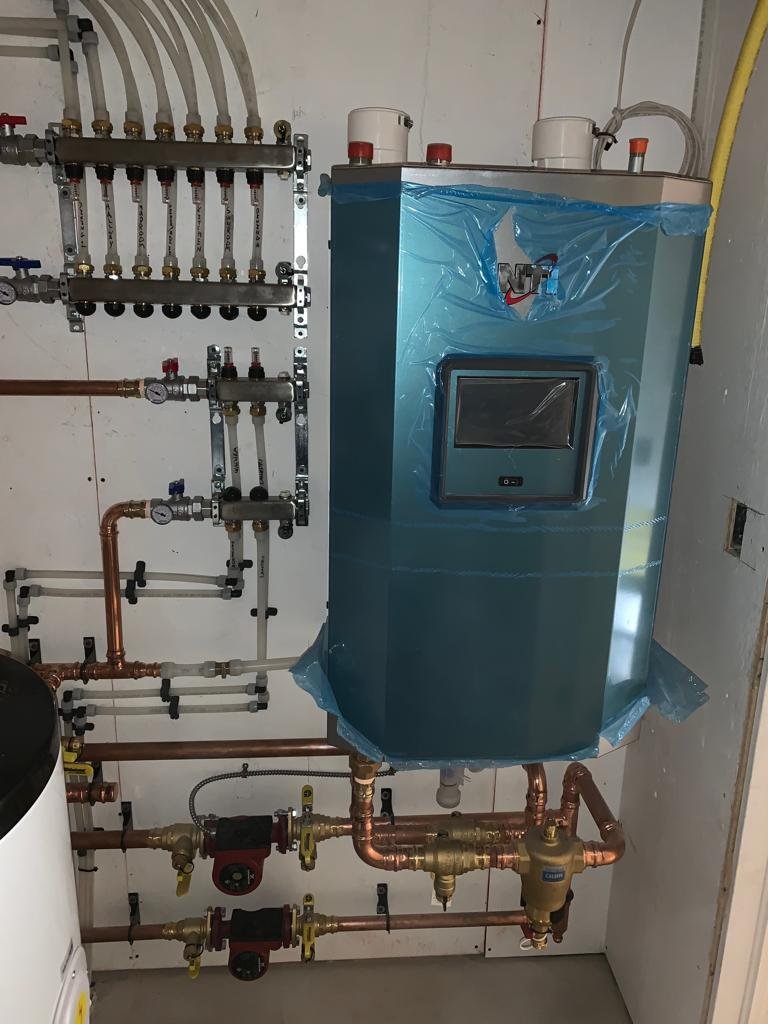
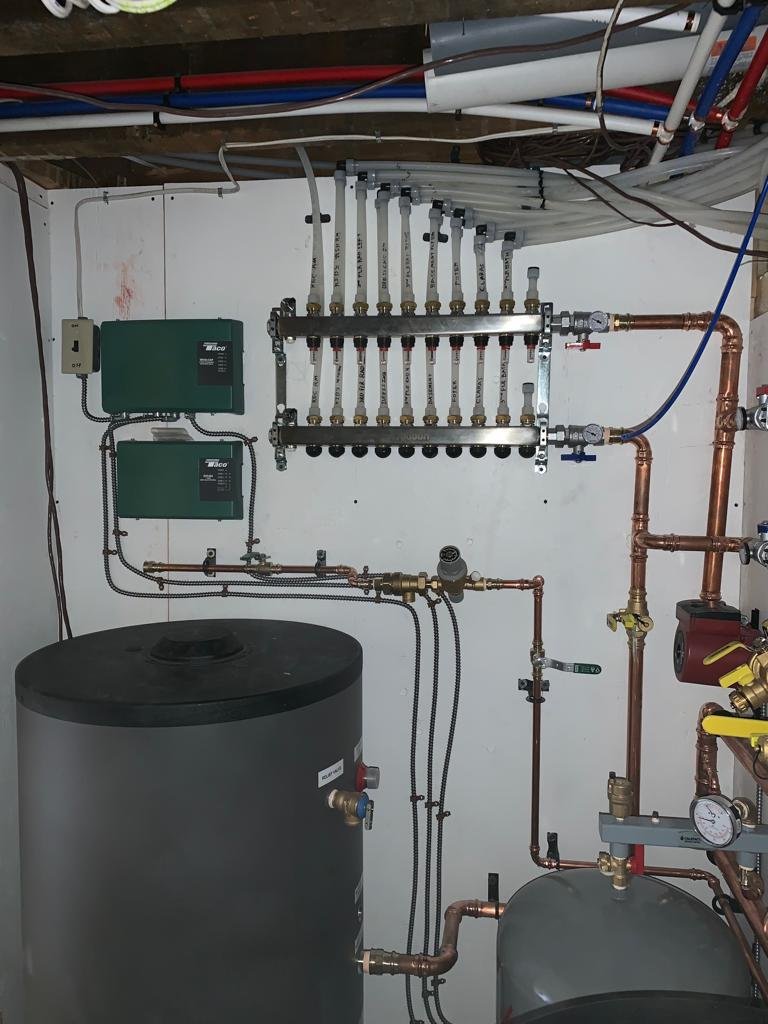
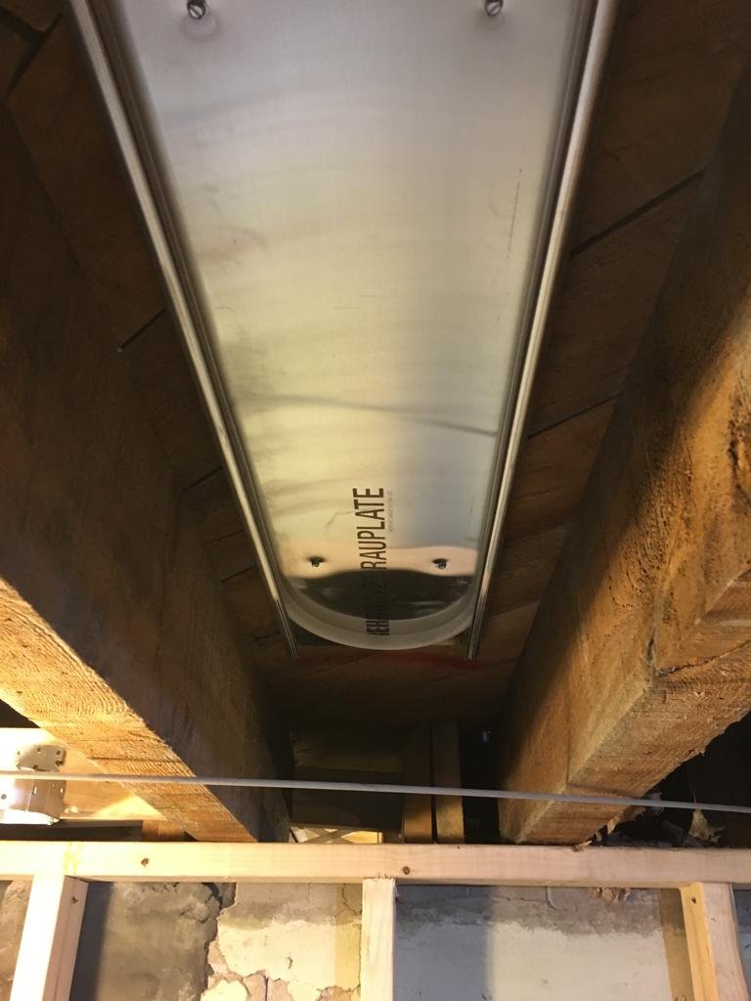
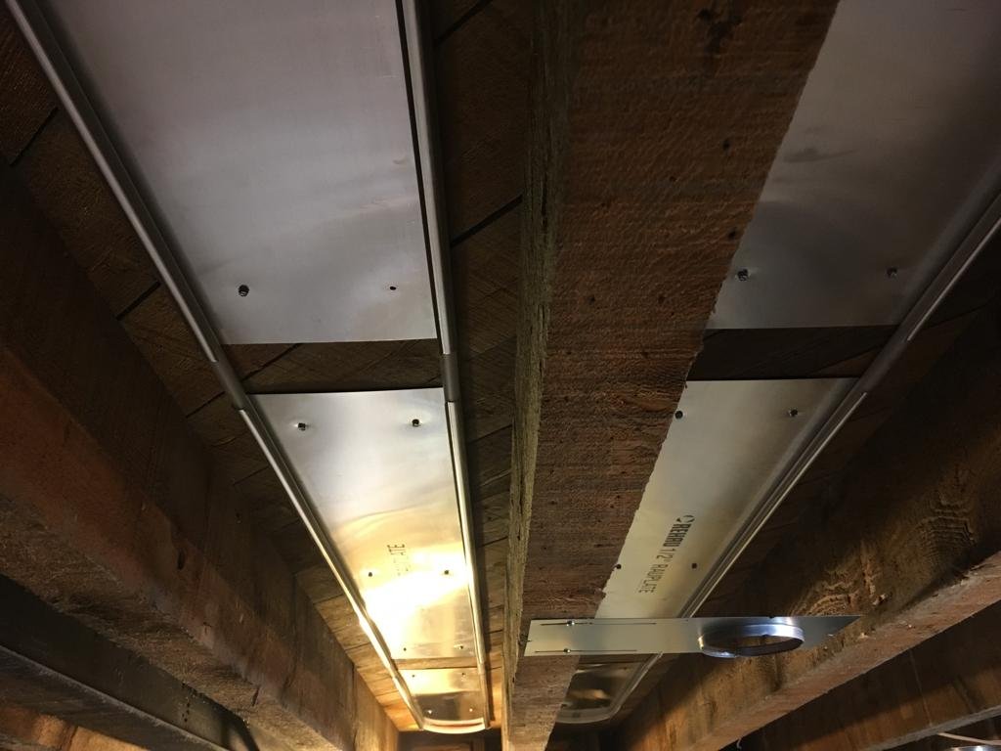
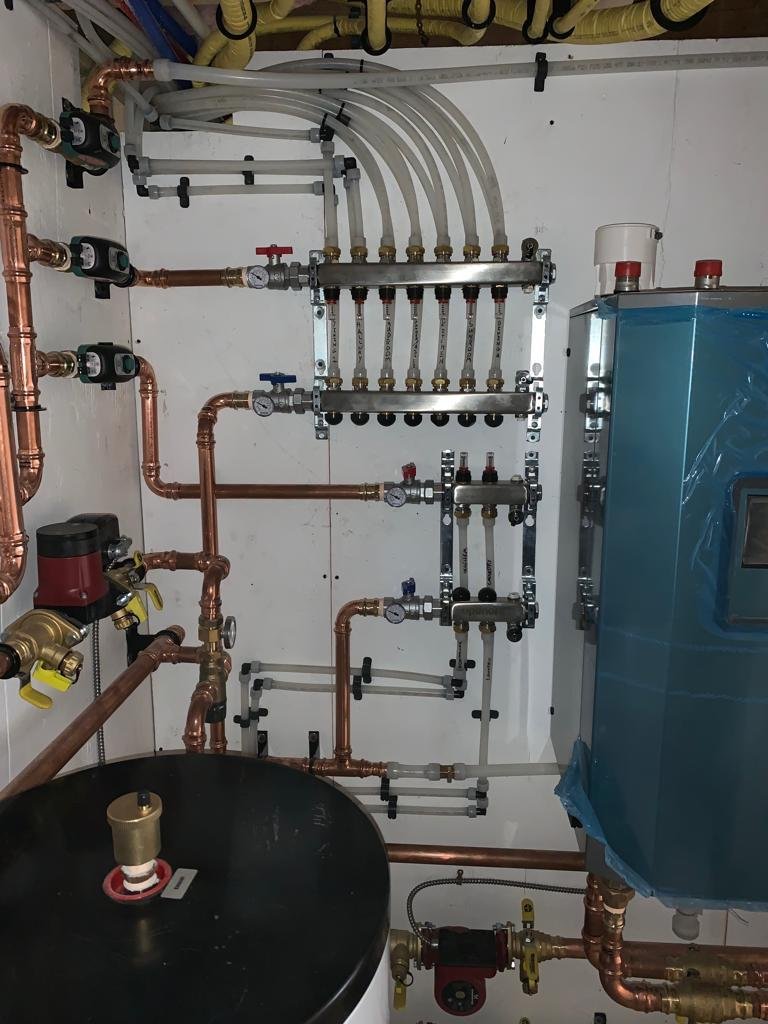
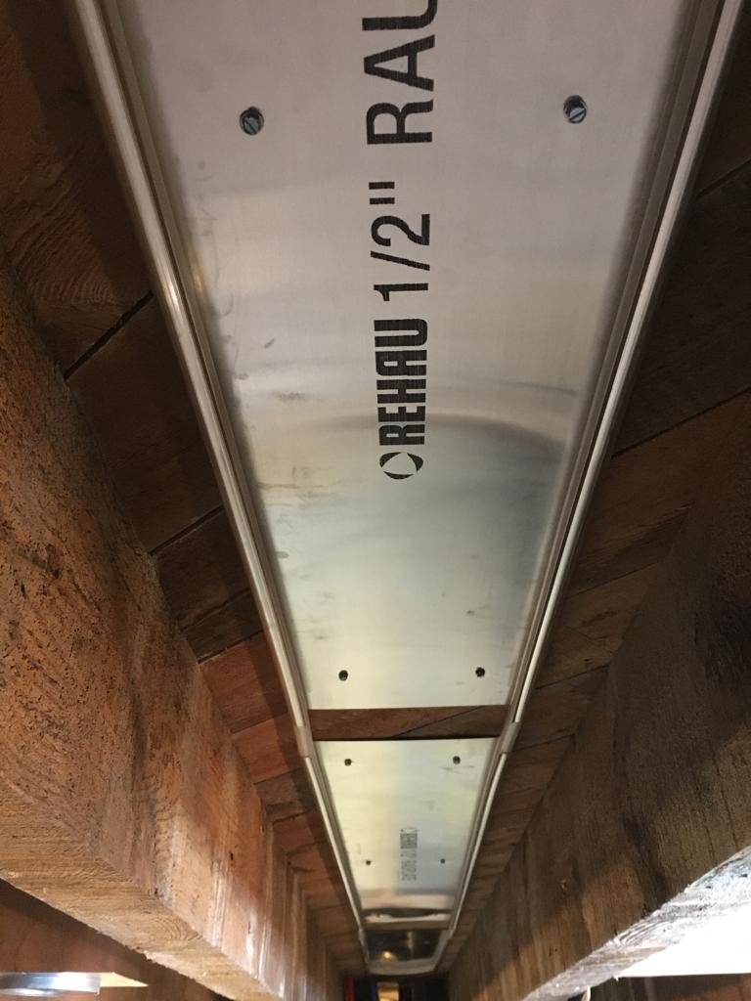
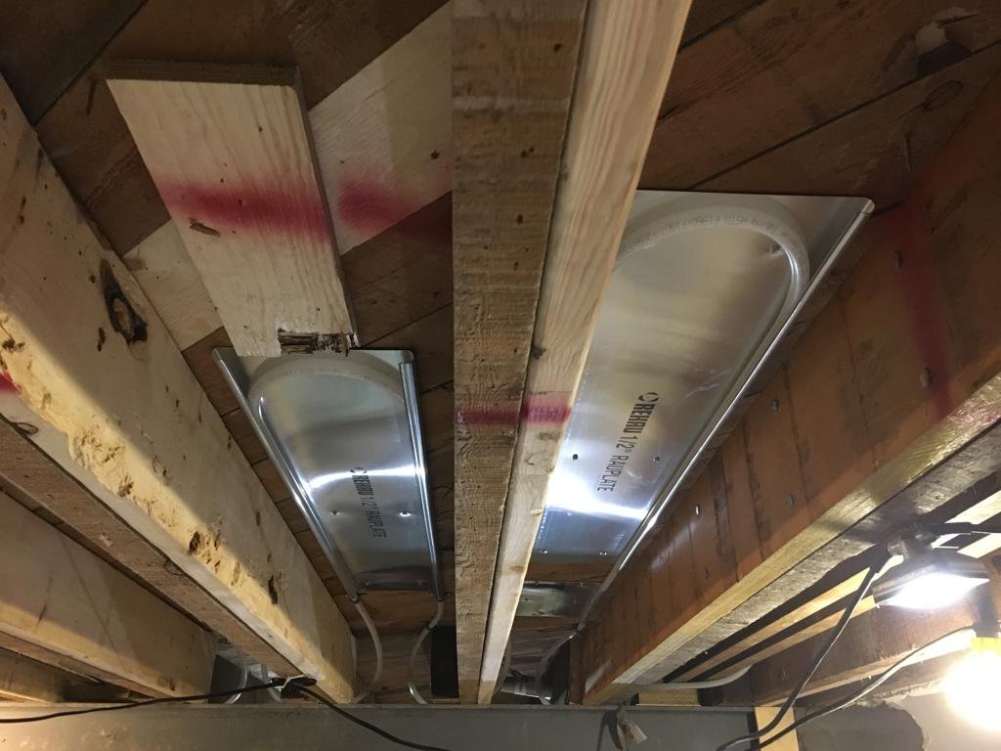
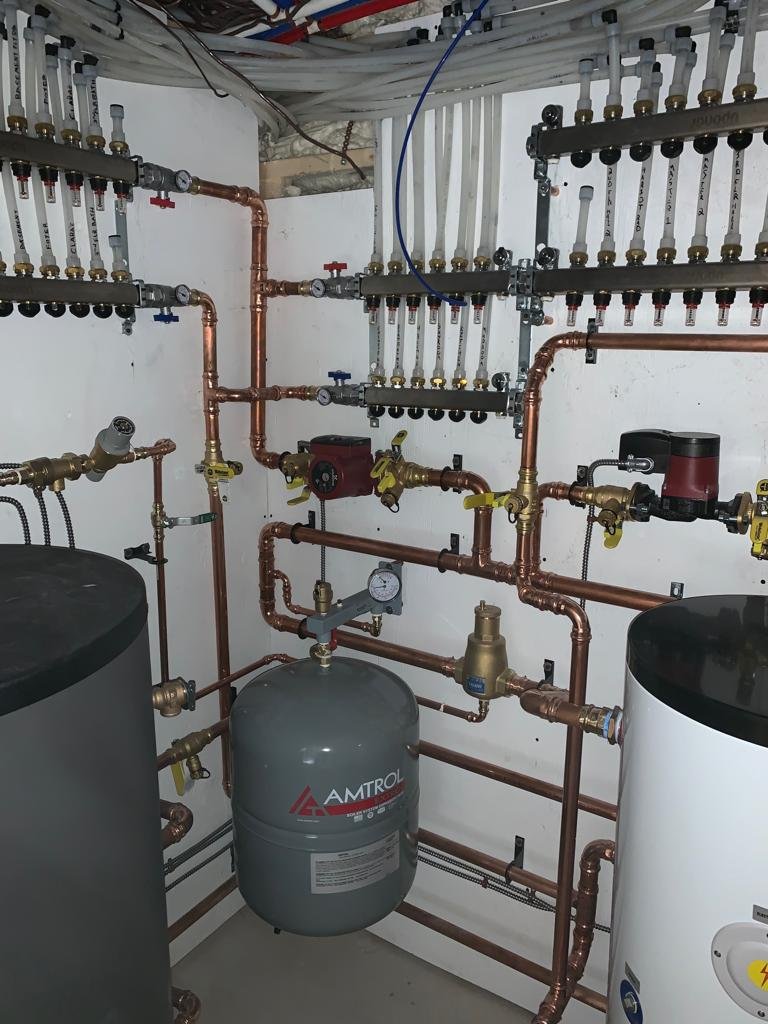
Baby Point
Our Baby Point project was a 4500 square foot partial reno in Bloor West Village. This up-and-coming neighbourhood is transitioning with many homeowners choosing to reno their homes for a more modern look and feel. The biggest challenge in this project was the combination of five different sources of radiant heating. Because only 75% of the home was renovated, our team worked to incorporate the existing part of the home with the newly renovated portion. Achieving our standard of home comfort and precision was extremely challenging. This home has a combination of
In floor heating in the basement
Main floor staple up
Reused existing cast iron rads
New stelrads
New kickspace heaters
For cooling and ventilation, we also installed a high velocity cooling system in the third floor knee wall. This was achieved without any large bulkheads or changing the esthetics of the home, which often happens when adding a forced air system.
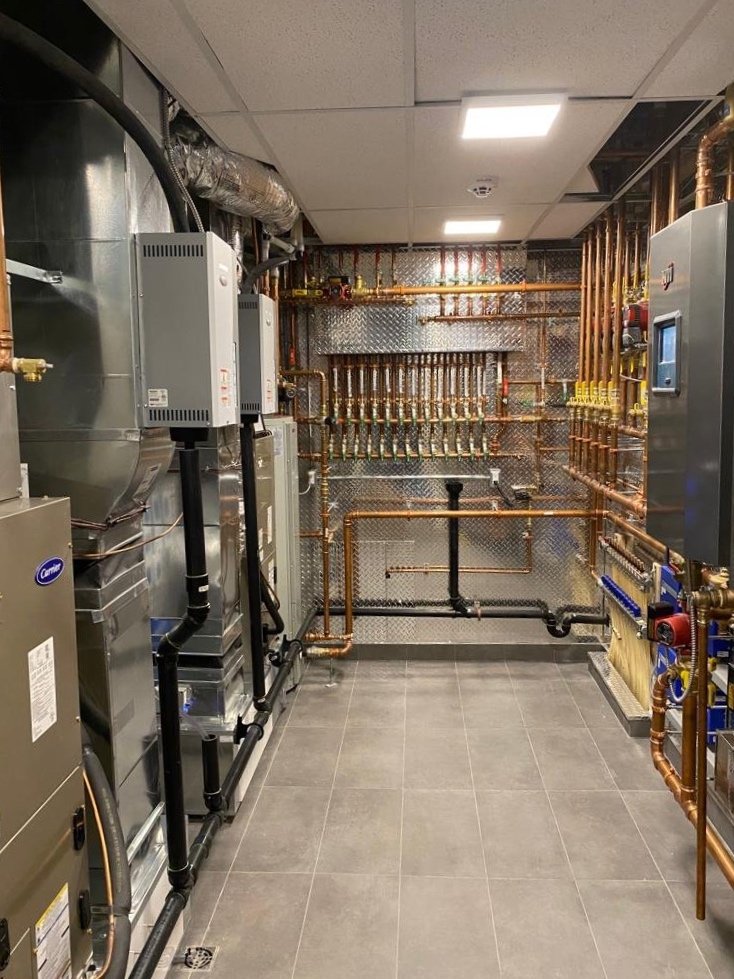
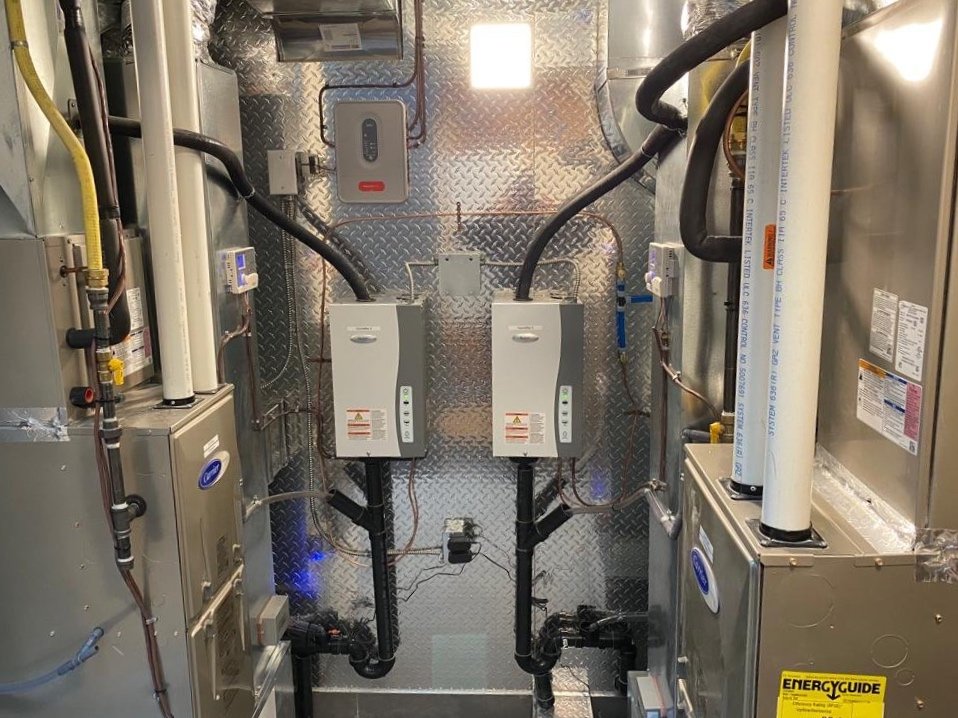
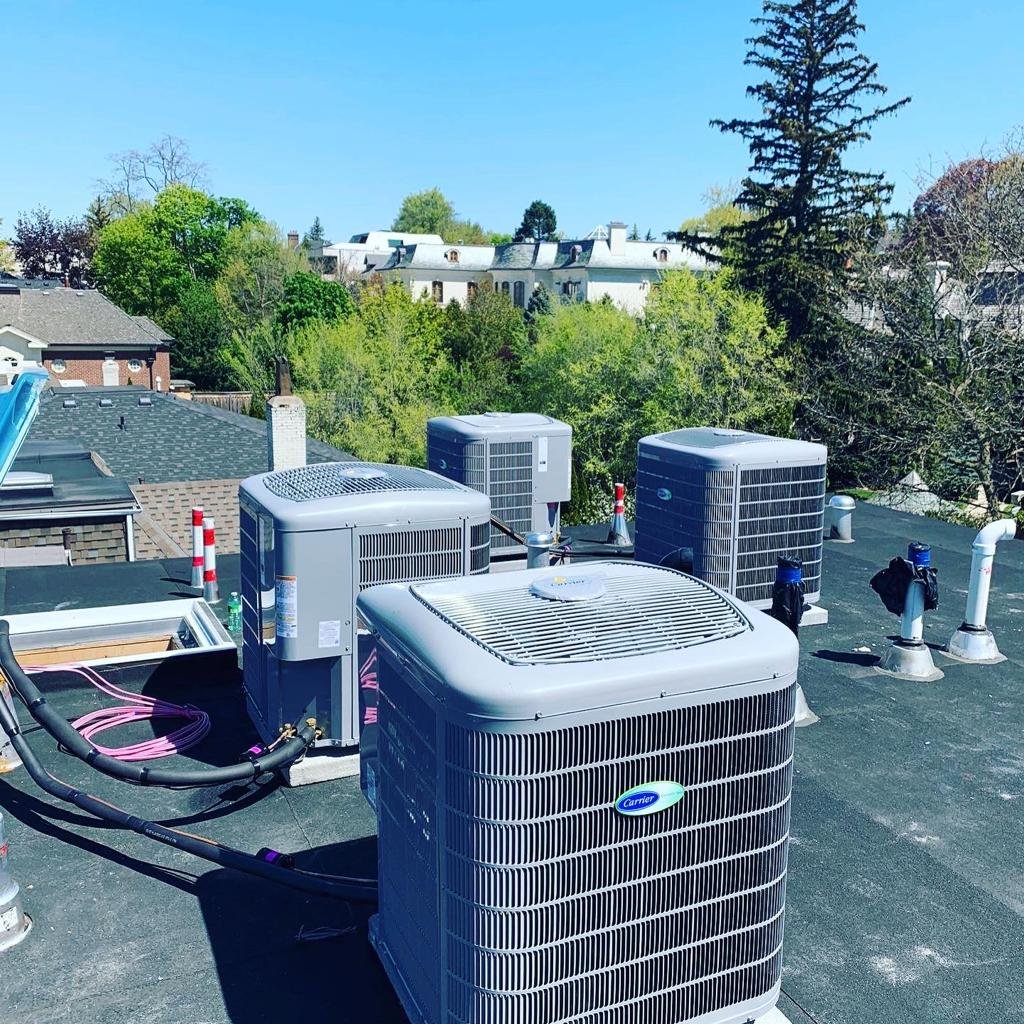
Dunloe
Our Dunloe project is one of our most sophisticated custom-builds. This 8000 square foot, 3 storey home in the exclusive neighbourhood of Forest Hill is one for the books. The HVAC system consists of a multitude of equipment including:
2 air handlers
2 furnaces
4 steam humidifiers
3 HRV’s
5 zones
The five zones allow for the home to be divided into sections, allowing for optimal comfort and efficiency. This home was divided into first and second floors split into back and front and third floor on its own. We used custom L-shaped and linear grilles up to 25 feet long for some of the unusually large supply air runs. The underground parking garage required the installation of an exhaust system that is triggered by CO sensor that keeps the home safe from carbon monoxide. This project was a collaborative effort; we partnered with Staltari mechanical as they completed the plumbing and hydronics. Sometimes an extraordinary project like this requires a team effort.
“Stott was recommended by my brother who used them to install AC five years ago. Bob did a thorough assessment and inspired confidence that he knew what he was talking about. The installation team were very pleasant, fast and did an excellent job. Highly recommended.”
—Richard Fong, verified Google review
